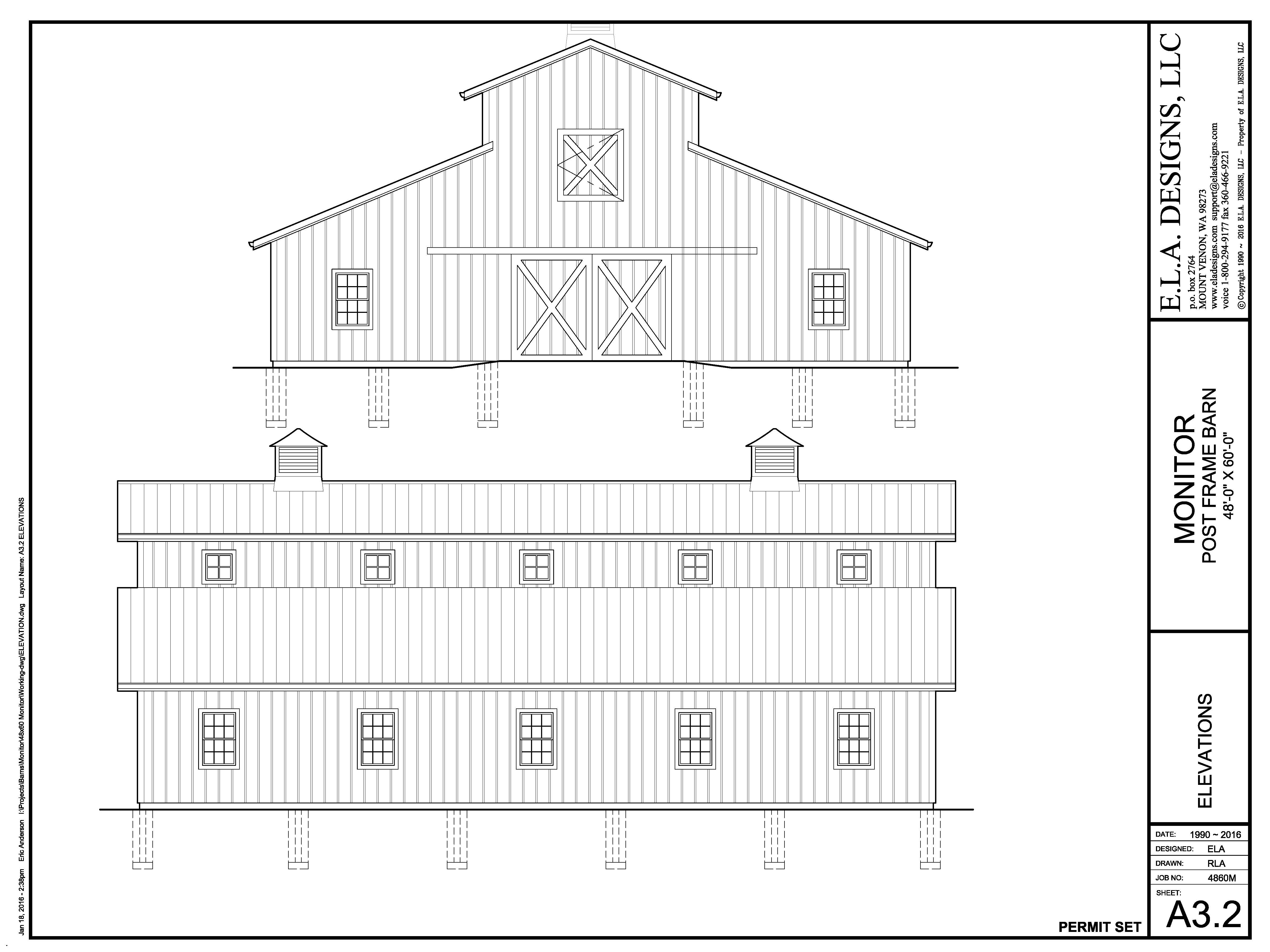E.L.A. Designs, LLC
Plan (4860M)
Sheet A3.2
Image of the drawing files
1-800-294-9177
The Detailing, Scale, Text and Dimensioning are omitted in sheets of drawings to safe guard the copyright.
The purchased plans will include all of the omitted items.

A0.0
COVER ~
A2.1
MAIN FLOOR PLAN ~
A3.1
ELEVATION ~
A3.2
ELEVATION ~
A4.1 SECTIONS (OMITTED)
~
S2.1
LOFT FRAMING PLANS (OMITTED)
~
S2.2
ROOF FRAMING PLANS (OMITTED)
~
S2.3
ROOF FRAMING DETAILS (OMITTED)
Copyright 1990-2020 E.L.A. Designs, LLC All Rights Reserved.
Published on the www by E.L.A. Designs, LLC
