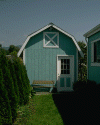Shed Plan 93131

Do-it yourself Barn Plan 93131
16' X 32' An Affordable Detailed Traditional Barn Plan
by E.L.A. Designs
to order call
1-800-294-9177 or 1-877-DESIGNS
![]()

This traditional gambrel barn measures sixteen feet by thirty two feet with ample room for
all of your storage needs. This barn is a spacious design with five hundred twelve square
feet on the main floor and five hundred twelve square feet in the attic area.
(Few barn designs have double the square footage.)
The detailed plan packet comes with six different foundation plans to choose from:
(concrete , block, concrete slab, post & pier , cast piles and skids). The framing is
2x4 lumber with trusses for roof framing. There are two options with the roof
configuration: barn style (gambrel) or gable (standard). Two different door configurations
(single or double) are also available.

Item No.
Description
Price
S&H
93131
Traditional Barn 16'x32' Detailed Plan
& Packet with
material list
US$44.95
Gable & Gambrel Detailed Truss Plan
(When ordering with 93131)
US$ 5.00
N/A
93131
For each additional set of plan 93131
(When ordering 93131)
US$ 6.00
US$ 1.00
For each additional set of plan 93135
(When ordering 93131 & 93135)
The Material List, Scale and Dimensioning are omitted in these whip drawings to protect the copyright. The purchased plans will include all of the omitted items.
Home ![]() About
About
![]() Stock
Stock
![]() Houses
Houses
![]() Barns
Barns
![]() Cabins
Cabins
![]() Garages
Garages ![]() Houses
Houses ![]() Sheds
Sheds ![]() Ordering
Ordering
![]() Phone
Phone
Mail Order ![]() Fax Order
Fax Order ![]() E-Order
E-Order ![]() E-mail
E-mail ![]() Comments
Comments
![]() Customers
Customers
![]() Projects
Projects ![]() Webmaster
Webmaster
![]()