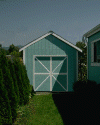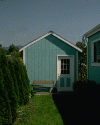
Do-it-yourself Shed Plan 98020
10' X 14' An Affordable Detailed Shed Plan
by E.L.A. Designs
to order call
1-800-294-9177 or 1-877-DESIGNS

This Garden Shed is a spacious design with 140 square feet. The shed/shop measures
10' by 14' with ample room for storage or gardening supplies.
The detailed plan packet comes with six different foundation plans to choose from
(concrete, block, slab, post & pier, concrete pile, and skids). The framing is 2x4
lumber with trusses for roof framing, two options with the roof configuration barn
style (gambrel) or gable (standard). Two different door configurations (single or double).
Also a six page instruction on construction and a three page material list are included.

Item No.
Description
Price
S&H
98020
US$15.95
US$ 6.95
(When ordering with 98020)
US$ 5.00
N/A
98020
(When ordering 98020)
US$ 6.00
US$ 1.00
For each additional set of plan 98025
(When ordering 98020 & 98025)
Detailed Plans of 98020 click here.
The Material List, Scale and Dimensioning are omitted in these drawings to ensure copyright. The purchased plans will include all of the omitted items.
Copyright 1990-2011 E.L.A. Designs. All Rights
Reserved.
Published on the www by E.L.A. Designs,
LLC
Home ![]() About
About
![]() Stock
Stock
![]() Houses
Houses
![]() Barns
Barns
![]() Cabins
Cabins
![]() Garages
Garages ![]() Houses
Houses ![]() Sheds
Sheds ![]() Ordering
Ordering
![]() Phone
Phone
Mail Order ![]() Fax Order
Fax Order ![]() E-Order
E-Order ![]() E-mail
E-mail ![]() Comments
Comments
![]() Customers
Customers
![]() Projects
Projects ![]() Webmaster
Webmaster